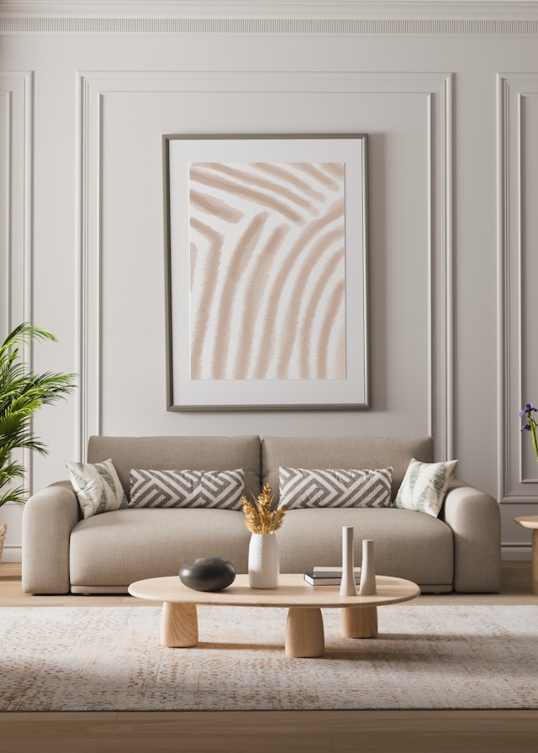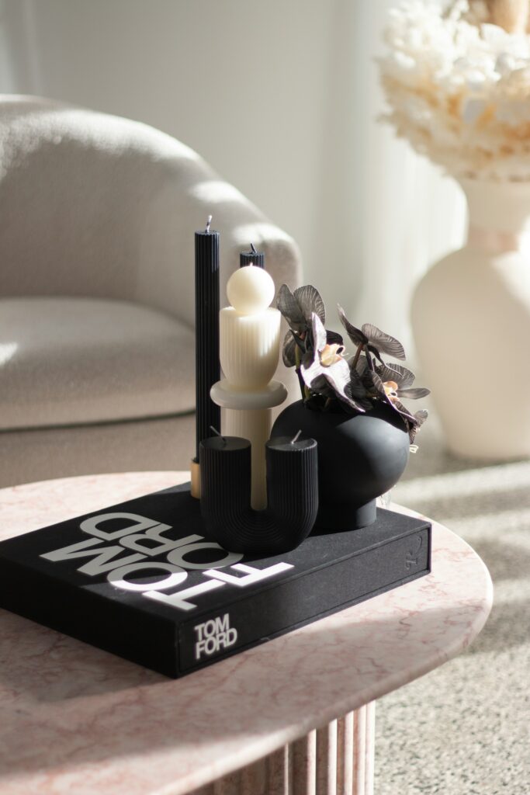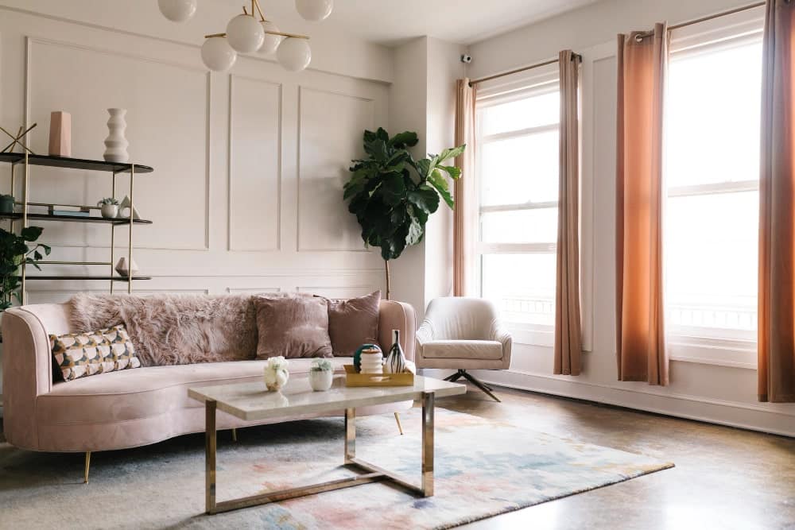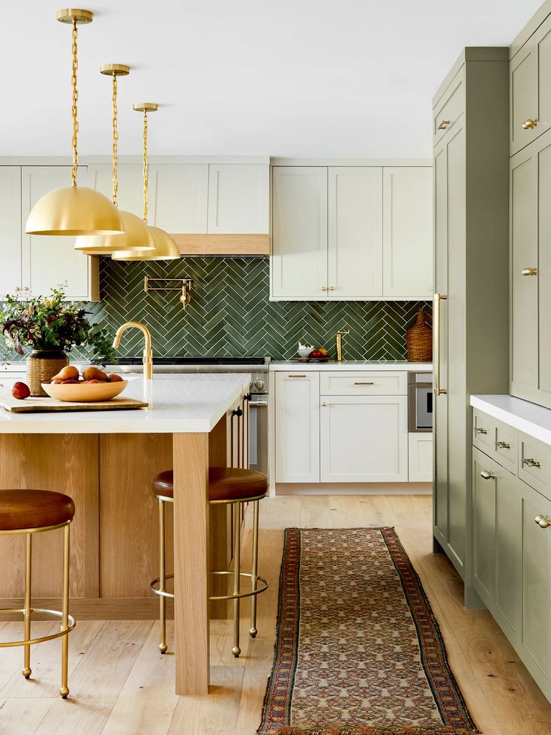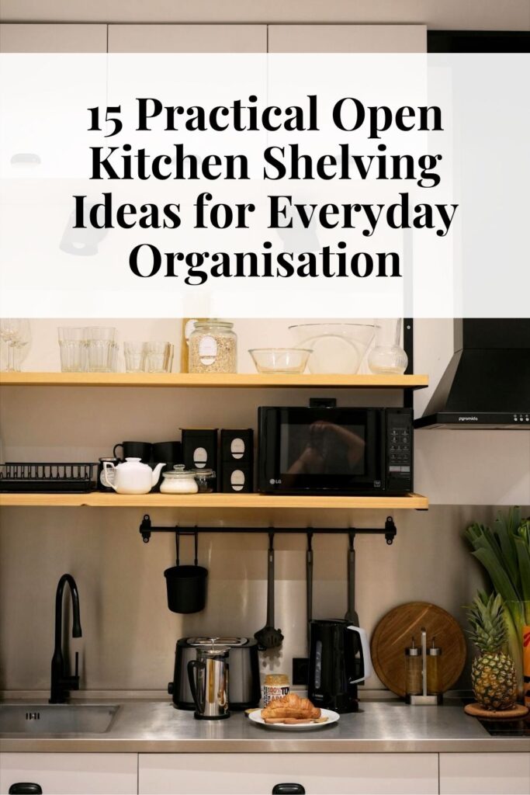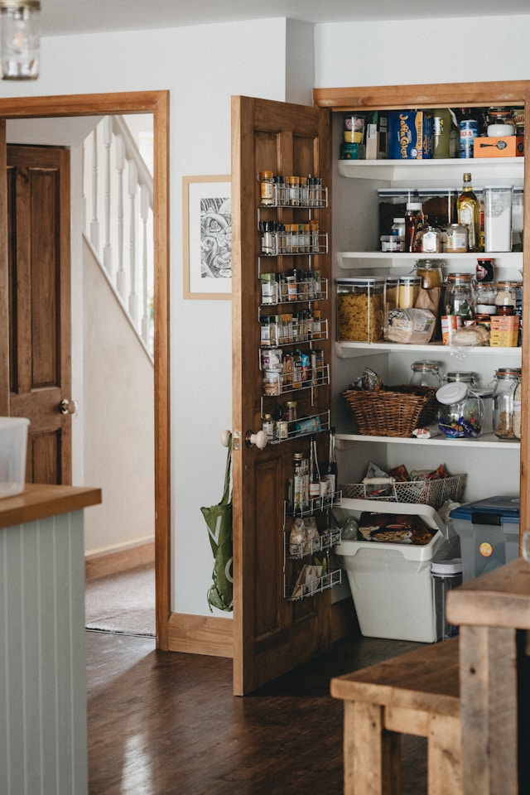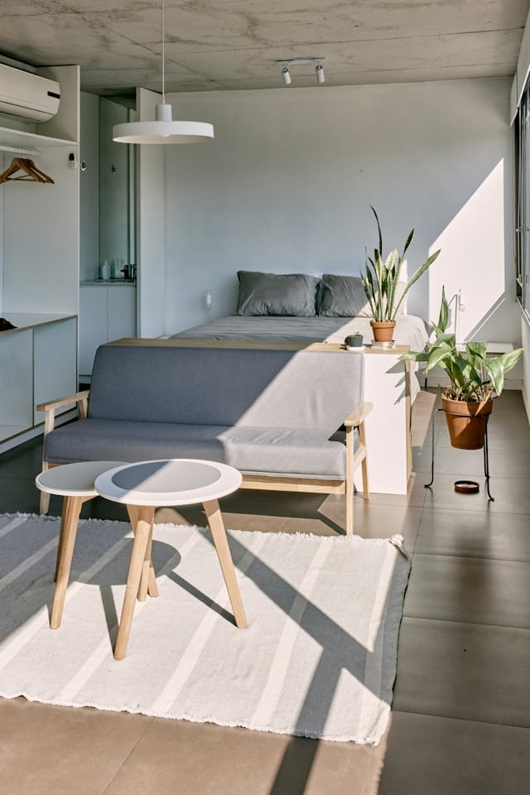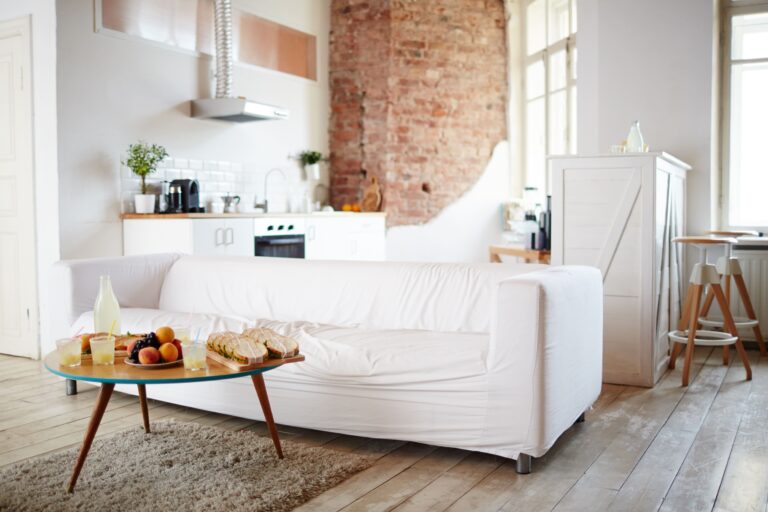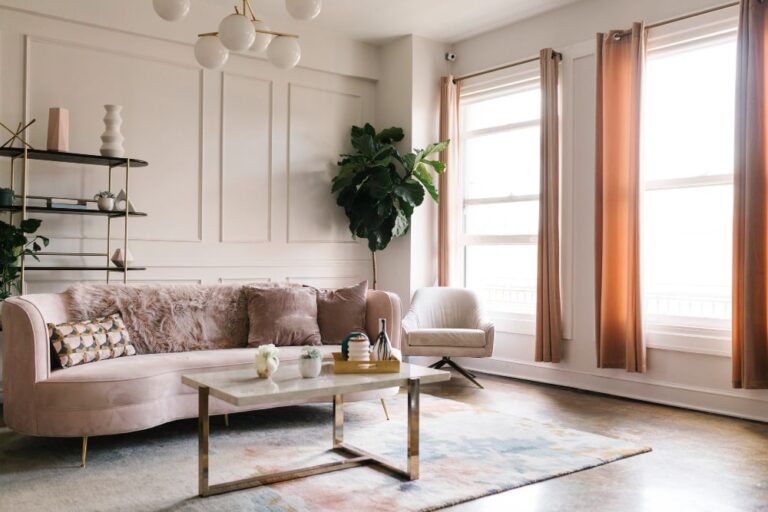19 Stunning Living Room with an Open Kitchen Decor Ideas
This post is all about Living Room with an Open Kitchen Decor Ideas.
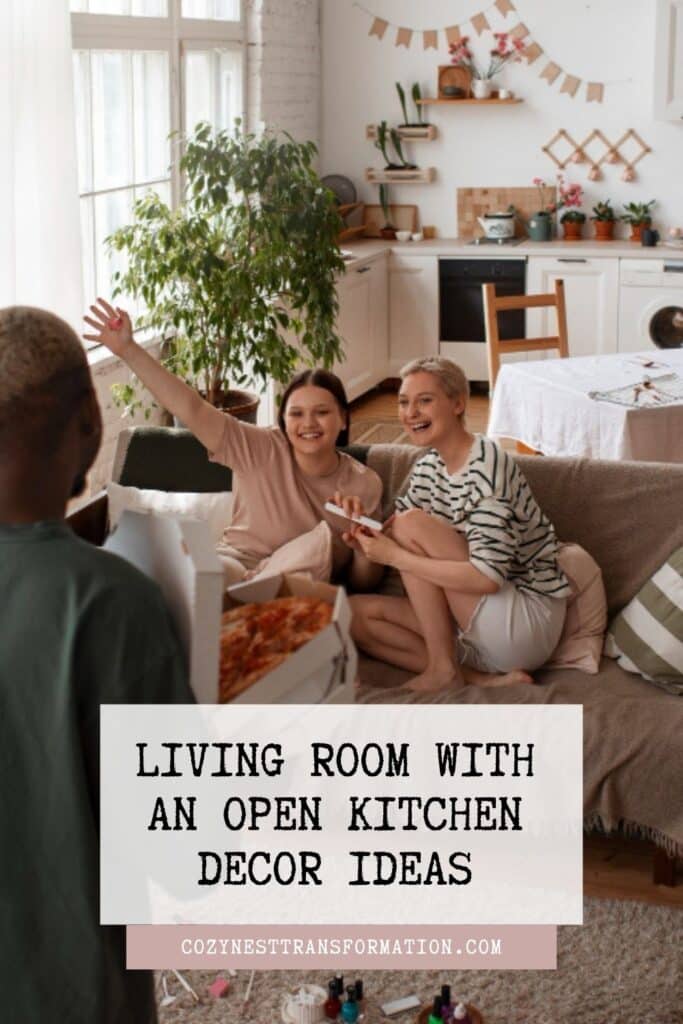
When you are buying a home or looking for a rental apartment, what do you look for? I am sure one of the key points is an open concept kitchen and living room!!
According to research, I think it has become one of the most desirable features for homeowners and renters alike.
What started as an architectural trend in lofts and contemporary homes has now become the standard in residential design.
By removing walls between the kitchen and living room, these flowing layouts create a sense of spaciousness and connectivity.
The benefits of combining your living room and kitchen extend far beyond aesthetics.
Socially, an open layout keeps everyone connected! That’s why it’s the best idea to keep an open concept kitchen and living room.
I can’t count the benefits of living room with an open kitchen, but a few of them are preparing meals while chatting with family members relaxing on the sofa, helping kids with homework from the kitchen island, or entertaining guests without disappearing into a separate room.
With this openness, natural light passes freely throughout the space, making even smaller homes feel bright and airy.
In this comprehensive guide, you’ll discover 19 stunning decor ideas specifically designed to help you style your living room with an open kitchen.
Whether you’re struggling to make two distinct areas feel cohesive, wondering how to define spaces without walls, or simply looking for fresh inspiration, these practical tips will transform your open layout into a beautiful, functional space.
Let’s dive into these design solutions that will elevate your open-concept space.
Living Room with an Open Kitchen Decor Ideas
1. Define Zones with Area Rugs
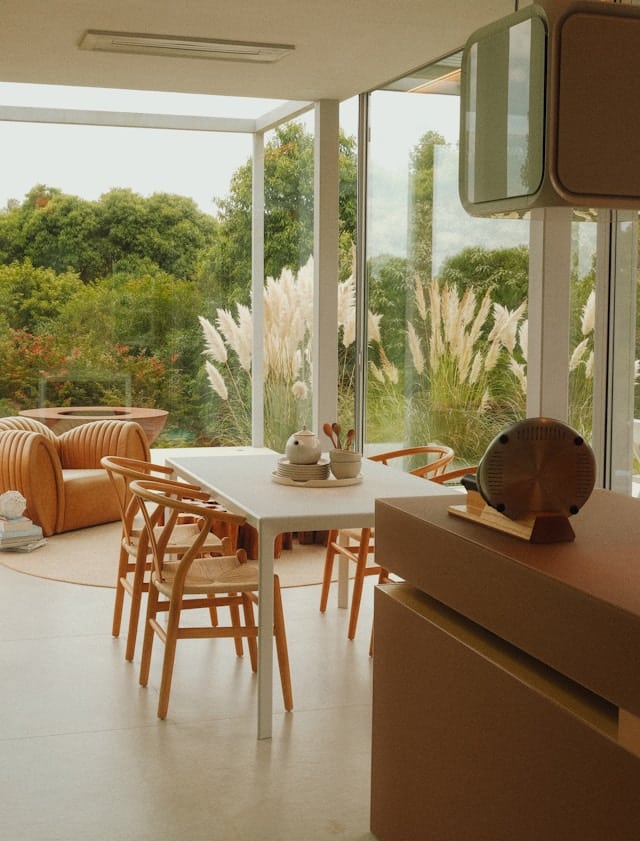
Area rugs create the boundaries without the walls!
Place a large rug under your living room seating arrangement to define a cozy conversation area.
Tip: Extend the rug edge beyond the furniture leg by at least 6-8 inches.
Make sure you coordinate the colors from your living room and kitchen into the rug (e.g, if you have warm wood cabinets, opt for rugs with similar warm tones).
How to Choose the Perfect Area Rug for Your Living Room
2. Use a Kitchen Island as a Room Divider
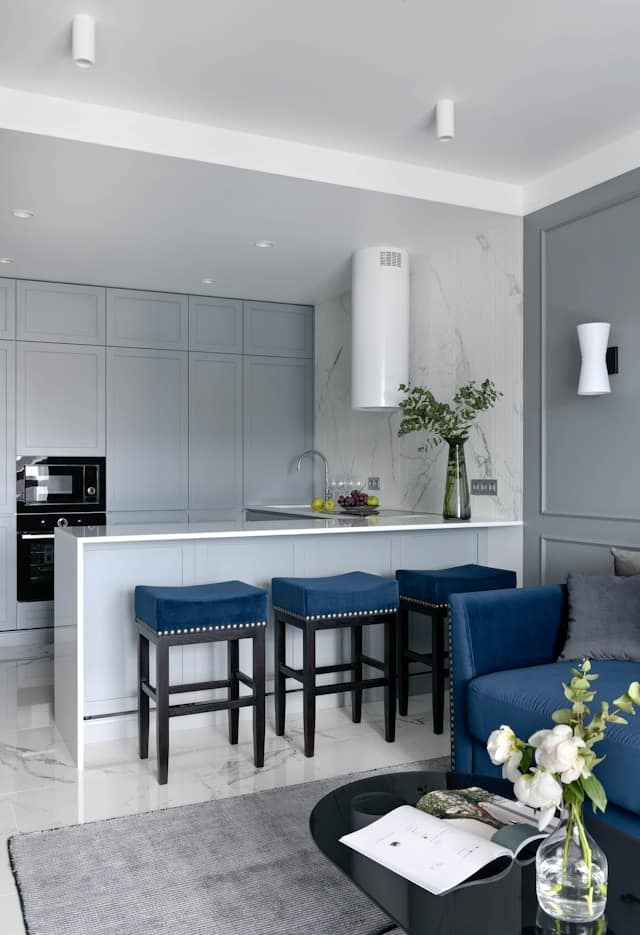
A kitchen island naturally separates cooking and living areas while maintaining openness.
Position it perpendicular or parallel to your kitchen counters to create a subtle boundary.
Islands with barstool seating on the living room side encourage interaction between spaces.
For the Island finish, choose the waterfall techniques that fall down the sides of the island for a modern, polished look.
The kitchen Island provides additional storage for appliances or a wine fridge.
Stunning Decor Ideas to Elevate Your Kitchen Countertops
3. Use Consistent Flooring
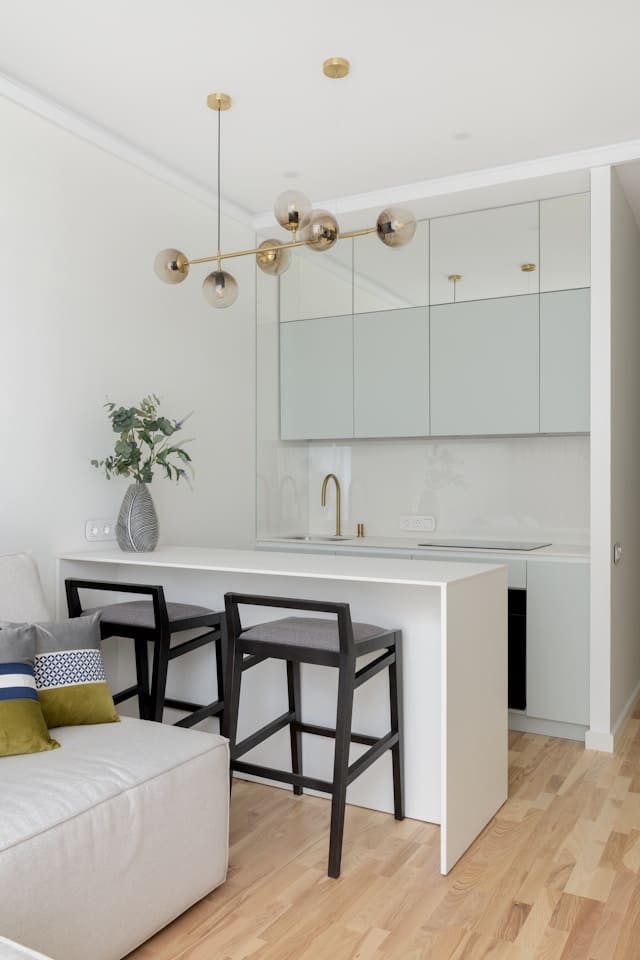
This is the secret tip we use as an experienced architect/interior designer: keep the same flooring throughout both spaces for continuity and to make the area feel larger.
Hardwood, luxury vinyl plank, or large-format tiles work beautifully in open concepts.
Consistent flooring also simplifies cleaning and maintenance routines.
4. Unified Color Scheme
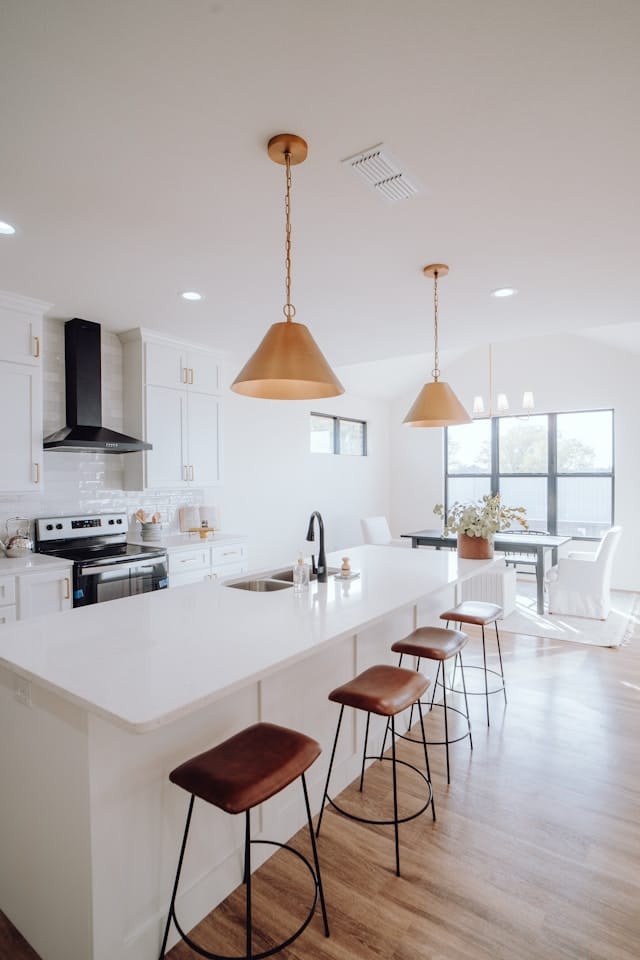
Select a cohesive color palette that flows seamlessly between the kitchen and the living room.
Start with neutral base colors (like whites, grays, beiges) and add 2-3 accent colors used throughout the living room and kitchen.
My suggestion would be that your kitchen cabinet color should complement the living room walls.
If you have mocha color/wooden cabinets, incorporate mocha throw pillows or artwork in the living area.
Genius Color and Light Techniques for Making Small Spaces Look Bigger
5. Add a Statement Light Fixture
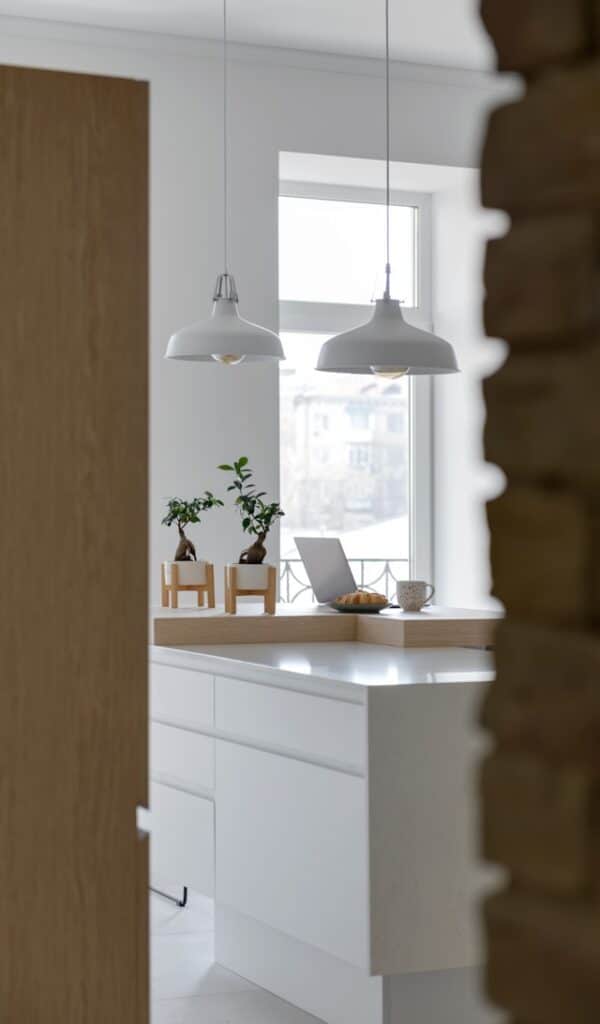
Statement lighting fixtures draw the eye upward and add personality to open spaces.
Hang large pendant lights over the kitchen island!
Or a stunning chandelier in the living area’s center.
These fixtures become focal points that define each zone while adding elegance.
Choose fixtures with similar finishes (brass, black, chrome) to maintain cohesiveness.
I recommend ensuring your statement pieces are proportional to the room’s scale.
Brilliant DIY Lighting Fixtures to Brighten Your Home (On a Budget)
6. Incorporate Open Shelving
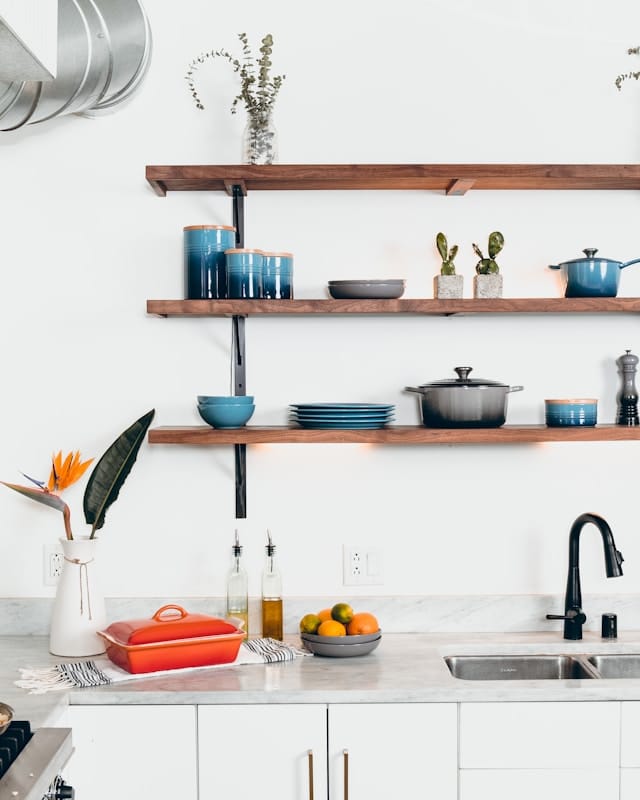
Open shelves in the kitchen create a sense of lightness and offer display opportunities.
To add lightness and a touch of airiness, install open shelves.
Open shelves instantly elevate the look of the kitchen and living room.
The perfect chance to display your fancy cutlery (dishes, glasses)/home decor items (cookbooks, plants, attractive containers) that are stored in the cabinet corner.
Replicate this openness in the living room with floating shelves or bookcases.
Keep shelving styles consistent!
If you have rustic wood shelves in the kitchen, use similar wood tones in the living area.
Practical Open Kitchen Shelving Ideas for Effortless Organization
7. Choose Furniture with Similar Lines
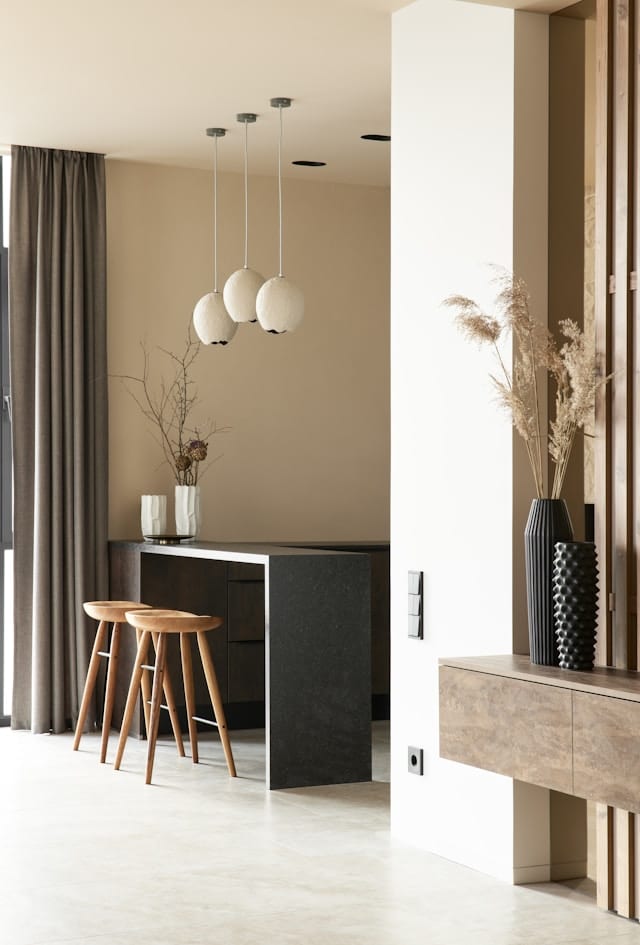
Furniture design should share a common design language.
If your kitchen cabinets feature clean, straight lines (modern/contemporary), consider selecting living room furniture in a similar style.
Ideal for a modern living room with an open kitchen.
8. Create a Focal Wall
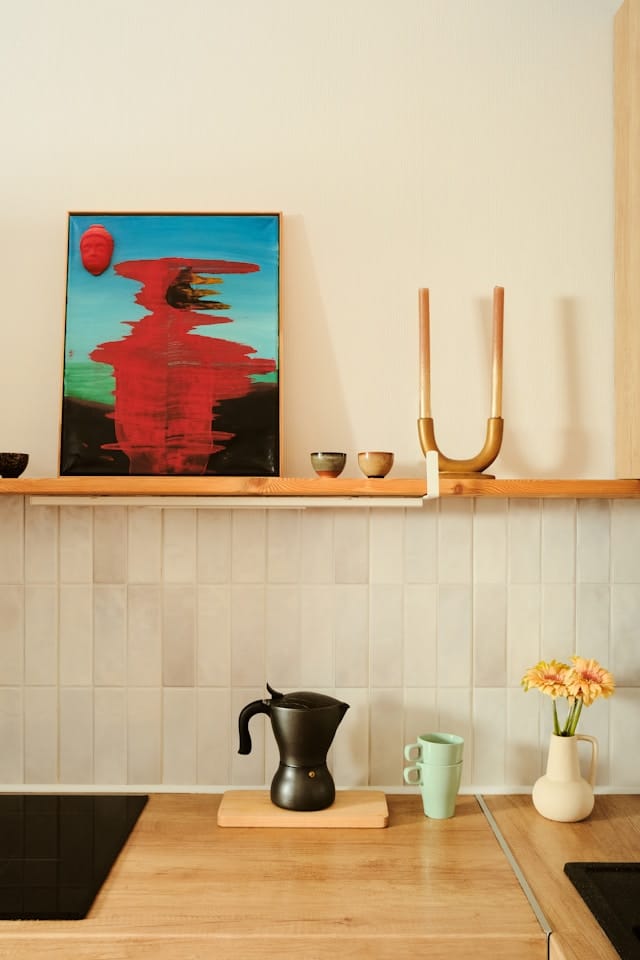
A focal accent wall ties together both the space and gives the eye a place to rest.
In the living room, this accent wall might be a textured wall behind the sofa, board-and-batten paneling, or bold wallpaper.
For the kitchen, consider a chic tile backsplash or a painted cabinet wall.
Select colors and materials that complement rather than clash.
If your kitchen backsplash features sage green subway tiles, try to tie that sage green shade into your living room focal wall.
Make sure the focal wall is visible from multiple angles in the open space.
9. Use Multi-Functional Furniture
Using every space/corner efficiently is crucial in open layouts!
Choose furniture pieces that serve multiple purposes:
- Storage ottomans that provide seating and space to hide blankets.
- Console tables positioned behind sofas offer additional surface space without obstructing sightlines.
- Extendable dining tables to accommodate more people for entertaining.
Place a bench with storage between the living room and the kitchen to separate the spaces while providing extra seating.
Nesting coffee tables offer flexibility when you need more surface area.
Murphy beds, also known as sofa beds, are a game-changer in open studios.
The Ultimate Space-Saving Hacks for Any Small Apartment
10. Install Consistent Cabinet and Furniture Hardware
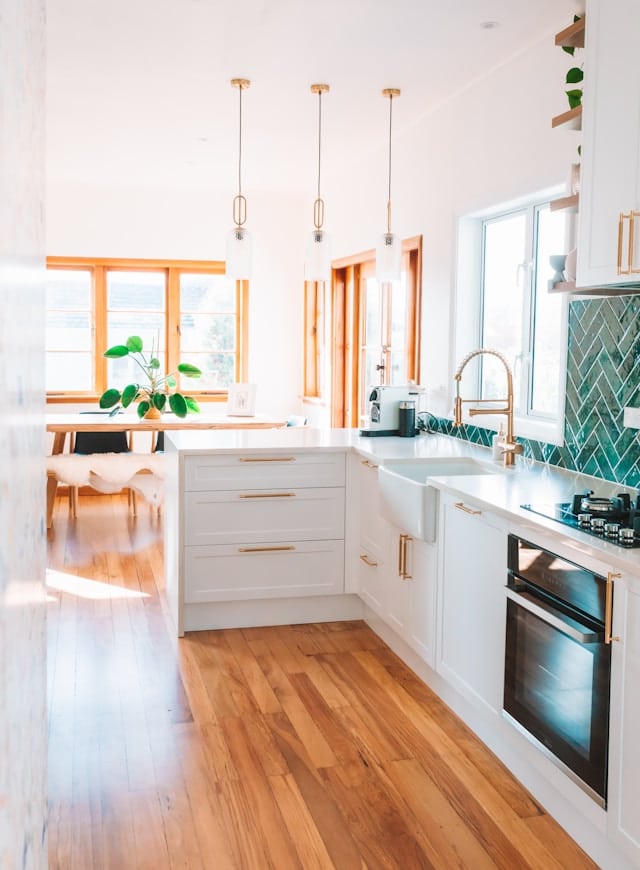
I believe small details create a big impact!
Use the same hardware finish throughout the open concept kitchen and living room.
Let’s suppose your kitchen has brushed gold cabinet handles; try to incorporate gold-finished lamps or picture frames in the living room.
I feel matching drawer pulls, door handles, faucets, and even curtain rods to tie the space together subconsciously and give a luxurious touch.
Tip: You don’t need identical pieces, but they should belong to the same family.
11. Add Textural Elements
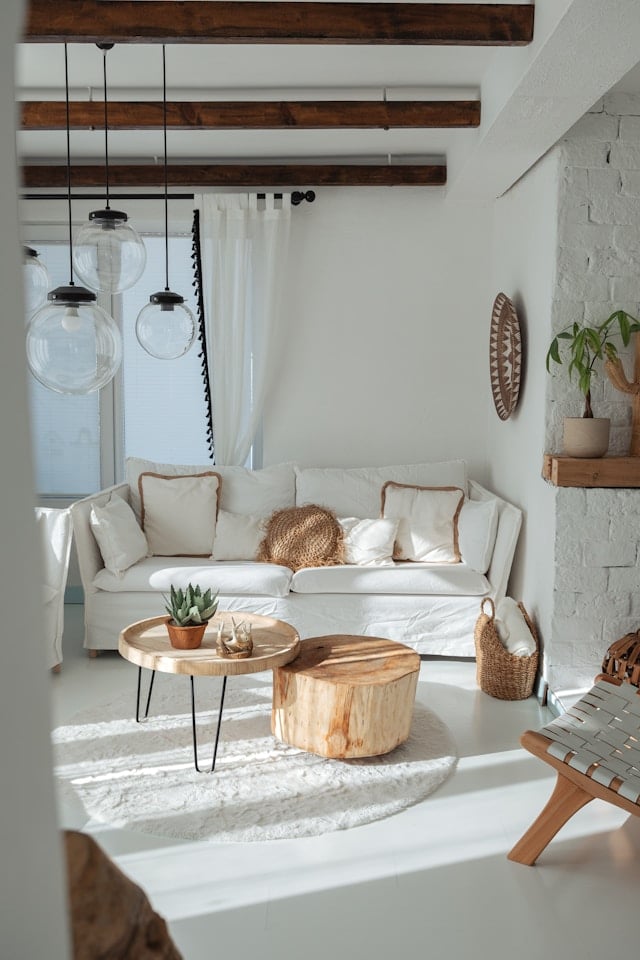
Texture elements prevent open spaces from feeling flat or sterile.
Mix smooth surfaces (glass, metal) with rough ones (wood, stone, fabric) to create tactile interest.
For example,
In the kitchen, texture elements might be a natural wood island, woven bar stools, or a textured backsplash.
For the living room, layer textures through velvet pillows, chunky knit throws, faux leather seating, and jute rugs.
Fun fact: texture can absorb sound and reduce echo in open spaces.
12. Incorporate Indoor Plants
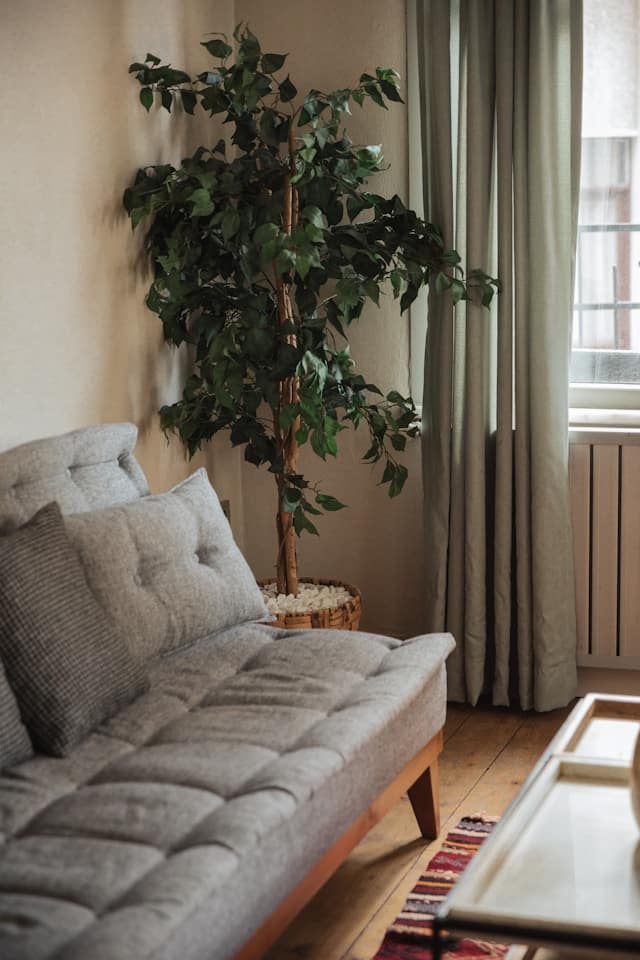
Greenery brings life, color, and natural elements to open spaces.
Large potted plants (fiddle leaf figs, birds of paradise) can subtly divide areas without blocking light or views.
Place herbs on kitchen counters or windowsills for function and beauty.
Group plants in odd numbers (3 or 5) at varying heights for visual interest.
Instantly Transform Your Living Room with the Best Indoor Plants
13. Design with flow in Mind
As an experienced interior designer myself, I firmly believe that the traffic flow of human circulation significantly impacts how comfortable and functional a space feels.
Create clear pathways between the kitchen, living area, and exits. It’s typically 3-4 feet wide.
Avoid placing furniture where people naturally walk.
The second most important thing we keep in mind as a designer is the kitchen work triangle (sink, stove, refrigerator). It should be unobstructed.
14. Use Bar Stools as Transitional Seating
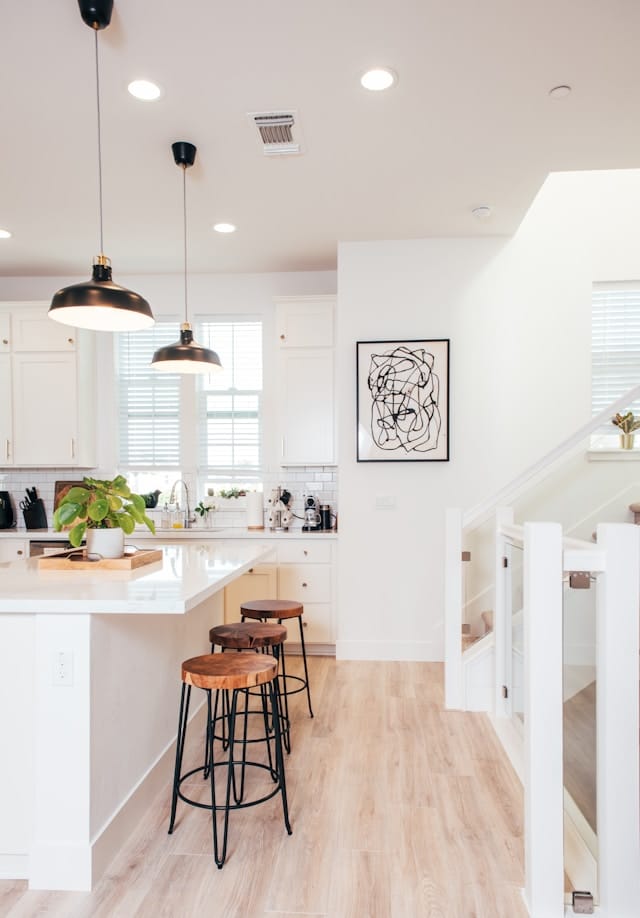
Bar stools at the kitchen island create a seamless transition between the modern living room and an open kitchen.
They encourage interaction! And a perfect example of very small open plan kitchen living room ideas.
It also serves as a multifunctional space for preparing meals and providing casual dining or work areas.
To give a modern touch, consider getting backless stools for a streamlined look that tucks completely under the counter.
15. Install Unified Window Treatments
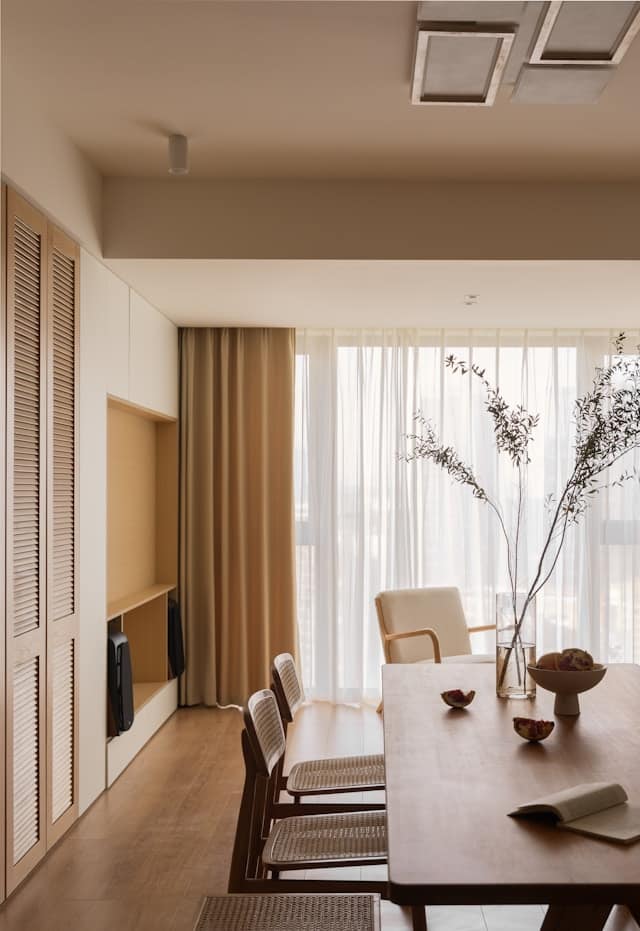
Unified window treatment plays a huge role in making the space look like one!
Use the same curtain style, color, and hanging method in both areas.
I prefer to hang curtains high (near the ceiling) and wide ( beyond the window frame) to make windows appear larger and ceilings higher.
Try to avoid mixing heavy drapes in the living room with bare windows in the kitchen – this creates a visual disconnect.
16. Create a Gallery Wall

A personalized gallery wall adds personality and aesthetic vibe!
You can mix frame sizes and artwork types while maintaining a cohesive theme.
Some of the examples are black and white photography, botanical prints, or abstract art in your color scheme.
Before hanging the art pieces, do the arrangement test and try to create balance in the proportion of the wall.
Incorporate mirrors in between to reflect the lights and make the space feel larger.
Trust me, a well-designed gallery wall becomes a conversation starter.
Easy DIY Wall Art Ideas to Give Your Home a Quick Makeover
17. Opt for Built-In Storage Solutions
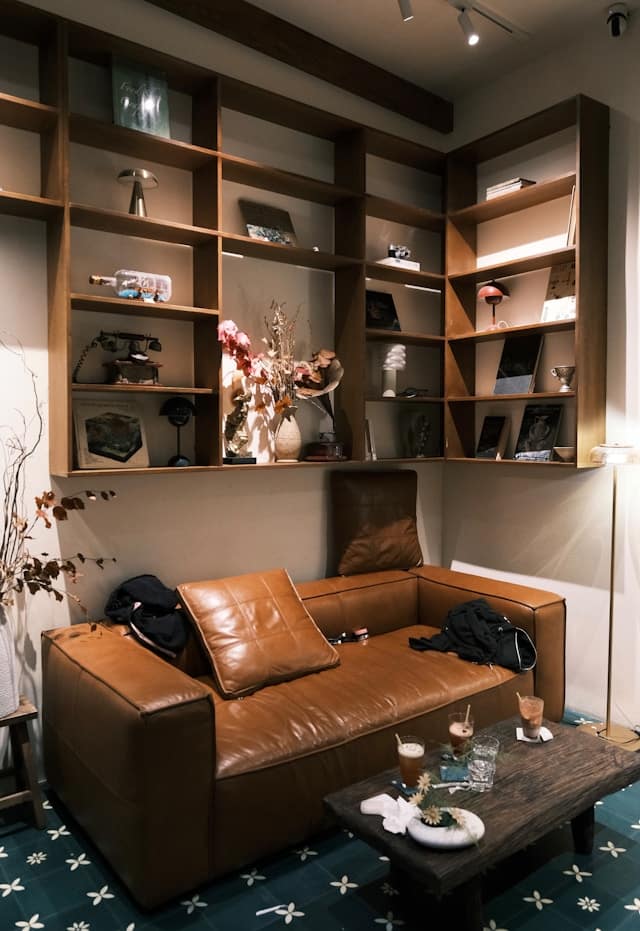
Custom built-ins maximize storage while maintaining a clean, cohesive look.
Match built-in storage to your kitchen cabinet style and finish with similar materials for seamless integration.
One thing I like about built-in is eliminates the gap between furniture and wall by making spaces easier to clean and giving a polished, intentional aesthetic.
Clever and Stylish Storage Solutions for Small Living Rooms
18. Layer Your Lighting
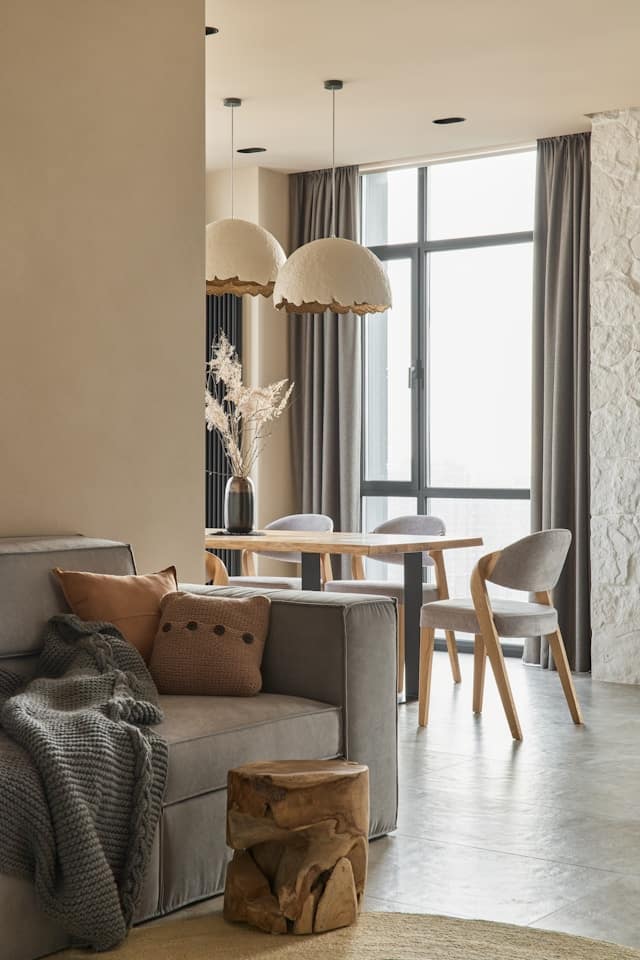
I can’t design any space without a layer of lighting. It sets the whole vibe of any space.
Effective lighting combinations are ambient (overall), task (functional), and accent (decorative) layers.
Install recessed ceiling lights for ambient lighting throughout.
Add pendant lights over the island and task lighting under kitchen cabinets.
In the living room, use table lamps, floor lamps, and wall sconces for adjustable ambient and task lighting.
Add accent lighting to highlight artwork, murals, antiques, architectural features, or plants.
Just a reminder, keep all lighting fixtures in the same finishes (brushed nickel, matte black) to maintain cohesion.
19. Add Personal Decorative Accents
Last but not least, personal decorative accents that will transform a house into a home!
Display meaningful items like family photos, travel souvenirs, or collections.
Rotate personal decorative accessories seasonally to keep the space feeling fresh.
It’s your turn: these accents should complement your color scheme and overall design style while telling your unique story.
This post showed all about 19 Smart Ways to Style a Living Room with an Open Kitchen.
You may also like:
11 Space-Saving Hacks for Small Apartments

